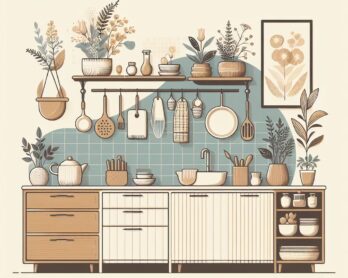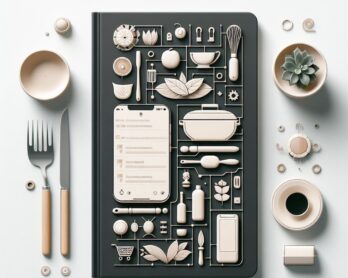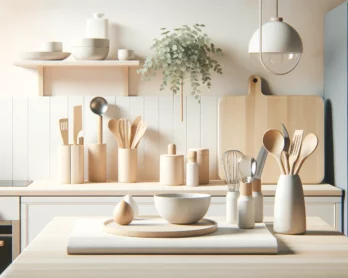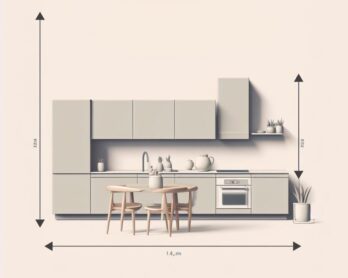I always love before/after projects. They can give you a sense of the amazing things that are possible with a bit of creativity and hard work. The results are often so different that you might not recognize the original. That’s exactly what we see in this beautiful kitchen renovation by Sublime Architectural Interiors. Let’s take a look at the original kitchen of this family of four: The goal of this project was to design a kitchen that provided more bench space, more storage and a better flow than the original.
This beautiful custom kitchen was designed by Kim Duffon of Sublime Architectural Interiors. The house itself is located in Samford, Queensland, Australia. Instead of a traditional backsplash, this kitchen has a fixed window in the rear wall to showcase the beautiful surroundings and to catch the morning sun. To create an even better connection with the outside, the kitchen seamlessly connects to an outdoor kitchen on the terrace. This way it almost feels like you’re always cooking outside. The designer chose a simple white color scheme for all surfaces to







