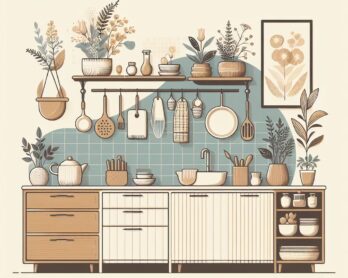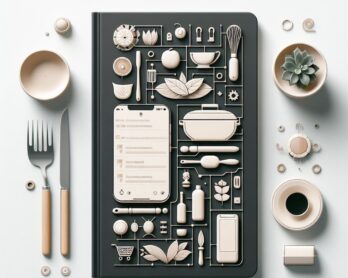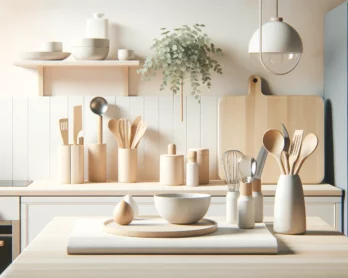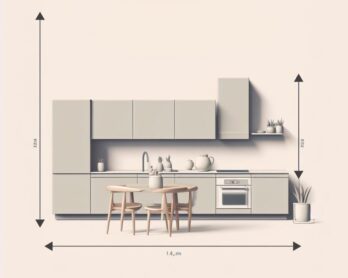Not everyone will like the industrial look of this kitchen from interior design studio dotdotdot. However, I believe that this unique design will undoubtedly win the hearts of some of our readers. This ‘metallic’ kitchen can be found in a house in Lugano, Switzerland. The owners – a young couple – wanted a contemporary design with neutral colors and clean lines. To keep things interesting, dotdotdot used several different materials, such as zinc and MDF panels. The result is a modern kitchen with a surprising look. One of my favorite elements
This modern open kitchen was designed by Dualchas Architects. The house itself is located in Glendale, Scotland, United Kingdom and was completed in 2011. One thing you’ll notice immediately is the openness of this kitchen. The big windows and high ceilings create an enormous sense of space. The indirect light emphasizes the height of the room even more. Simple and stylish, just the way it should be! For more information, visit the website of Dualchas Architects.
Although this is only a render (a computer generated image), it shows that even small kitchens can be beautiful. The interior of this small apartment was designed by Design ART-UGOL, a design agency from Russia. They were able to use the limited space that is available as good as possible. The kitchen has a reverse J-shape, where the tip of the J is used as a dining table. Above this table we find two gorgeous Tom Dixon pendant lamps. The rest of the kitchen is lit by small spots in
Big, bigger, biggest … this kitchen clearly falls in the last category. It can be found in Perth, Australia, in a private residence that was designed by Cambuild. The two kitchen islands dominate the room. One of these island also doubles as a casual dining area – perfect for a quick breakfast or a snack. Most of the cabinets have glossy white color, although some of them have a beige color. These light colors contrast nicely with the dark floors.
You don’t need tons of space for a beautiful kitchen. Even small kitchens can be beautiful. That’s what interior designer Irina Mayetnaya  proves in this apartment in Kiev. The kitchen consists of a kitchen island that is connected to a dining table for three people. On the other side we find the ‘wet area’, with a kitchen sink and dishwasher. There’s also a cabinet block that houses the oven and fridge. The only thing I dislike about this kitchen is the ceiling. I think that a ‘flat’ ceiling would have made







