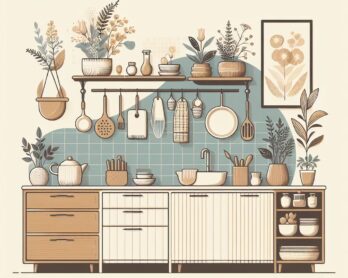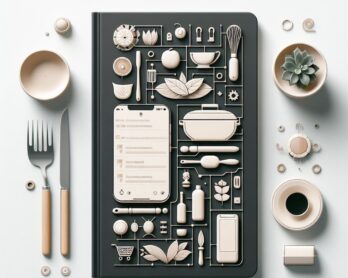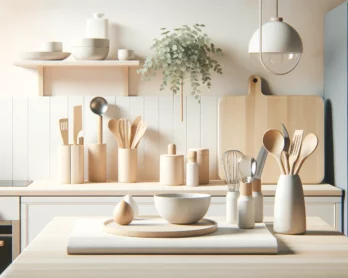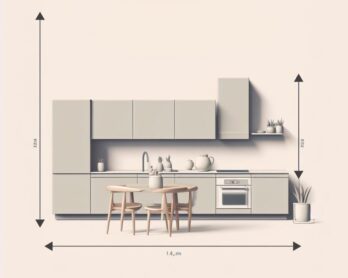Cottage kitchen from Warsaw This cottage kitchen can be found in a 110m² apartment in Warsaw, Poland. The spacious kitchen turned into the heart of the apartment thanks to the kitchen island which is accessible from all sides. It has become a natural meeting place for the owners and their guests. The light color fit well with the rest of the interior and the black floor adds a bit of contrast. Classic colors in the kitchen make it feel airy and clean. The green accents add warmth and interest, and tier curtains
Wooden kitchen – beauty made of gorgeous wood This beautiful home is located on a wooded lot on the San Francisco Peninsula. The architecture agency Kaplan Architects was asked to remodel the home and update the interior. The new wooden kitchen was designed to be opened to the main living areas so that the activity of cooking could be integrated into the social activity. That’s why we find a beautiful white sofa next to the kitchen – which is perfect for guests. What I really like about this kitchen is
Dutch kitchen design by KEMPE& This lovely home can be found in Haarlem, the Netherlands. It was recently refurbished by the interior design agency KEMPE& from the same city. The kitchen is divided in half; on one side we find a u-shaped work area and the opposite wall is used for storage space. This division is emphasized by the materials; there’s white, glossy drawers one one side and beautiful brown wood on the other. It simple and stylish, just the way it should be! Dutch Kitchen Design is a decorating
Kitchen extension by Paul McAneary I always like the contrast between an old, renovated home and a new, modern extension. It’s basically the best of both world. That’s why I love this kitchen extension by Paul McAneary Architects. The minimalist design add a modern twist to this old Edwardian house. The kitchen itself is very simple. It has a large countertop and a big storage wall that also houses the ovens and the fridge. The wooden cabinets contrast nicely with the white color scheme. The big floor-to-ceiling window and skylight
Luxurious Kitchen This private residence was designed by Whipple Russell Architects and can be found in Beverly Hills, California, USA. It has 6 bedrooms, 10 bathrooms, spectacular views over its surroundings and a beautiful, luxurious kitchen. The kitchen is huge. It not only consists of a big kitchen island, but it also has 3 walls of cabinets. So there’s plenty of space to store pan, pots, utensils and appliances. What I really like about this design are the subtle details, for example the stylish sink, the shelf in the island,







