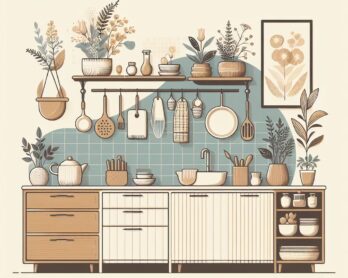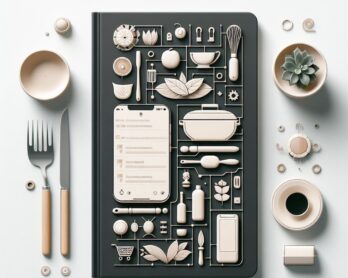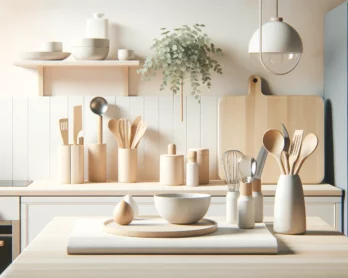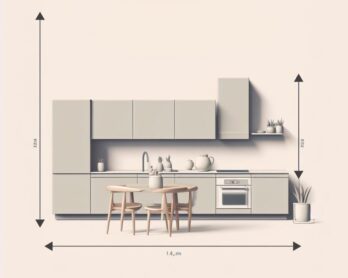Purotu Bach is a beatiful holiday home in Marlborough Sounds, New Zealand. The property was designed by Studio MWA and has stunning views over Miritu Bay. Studio MWA’s work consists of residential, commercial, public, industrial and urban design projects. As the rest of the house, the kitchen looks very modern. Handlelesss cabinets and drawers in combination with a stainless steel countertop make this kitchen fit with the rest of the residence. The dark wood contrasts nicely with the glossy metal. Choosing such a dark color for your cabinets is not always
The Zinc House (yes, this house has its own website) is located in Cincinnati, Ohio. It is situated on 1.4 acres of wooded land in the sought after Sycamore School District. The house itself is 6,222 square feet of pure luxury. Inside you’ll find 5 bedrooms, 4 baths, 2 laundry rooms, a large office, a theater, family room and of course a big kitchen. In the garage you can park three cars and the heated pool has a built-in fire pit next to it. As you’d expect there’s also a pool
Houses and appartments are getting smaller and smaller. People are still looking for extra space for our ever-expanding cities. That’s why in the future we’ll have to be more efficient with the space we’ve got. But according to Alan Chu, this isn’t a problem. This Brazilian designer created a colorful interior for this small 36 sqm (388 sqft) apartment in São Paulo. He chose a single element – the wooden ‘crates’ – to organize the space as efficiently as possible. These pinewood crates are arranged in a seemingly random way
Modern interior design is characterized by a lot of white glossy surfaces. Some designers like to mix things up a bit and use reflective black cabinets in their kitchen design. That’s exactly what ArqMarket did. The architectural firm from Porto, Portugal designed this sleek two-tone kitchen. Everything else in this room has a simple white color; the walls, ceilings and even the chairs. Calling this kitchen big is an understatement – it’s huge! There’s a large cooking island on one side of the kitchen with a big fridge and an
This apartment, nicknamed ‘Casa Jes‘, can be found in Barcelona, Spain. The interior was designed by Nook Architects, an architectural firm from the same region. This is once again a great example of the things you can do with a small apartment. The architects really used all the available space as much as possible. The open kitchen connects to the dining area and living room to create a sense of atmosphere. The kitchen ‘island’ also doubles as a bar and can be used as a shelve on the other side







