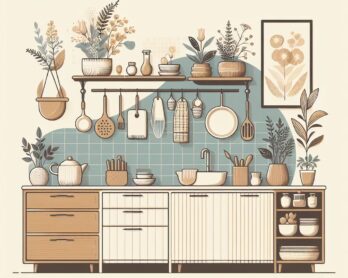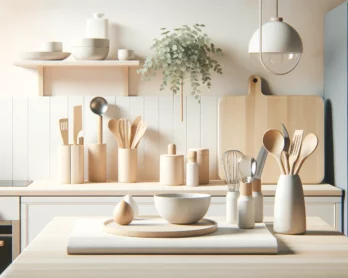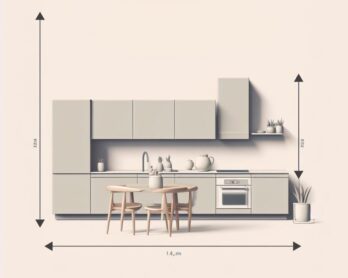This kitchen was designed by Kim Duffin of Sublime Architectural Interiors (you might know him from this custom kitchen design). It can be found in Brisbane, Australia. Kim Duffin won the KBDIÂ Australian Kitchen Designer of the Year 2011 with this project. The owners of this residence wanted a kitchen that would act as a focal point for all activities. That’s why it was important for the design to be both innovative and help the owners through their busy daily schedules. A combination of aesthetics and practicality was needed. As you
Remy Meijers is an interior designer from Utrecht, the Netherlands. He designs high-end interiors for families and businesses. Besides interiors, Remy Meijers also designs furniture. This furniture collection consists of several tables, chairs and accessories. I bet it doesn’t surprise you that we’re mostly interested in the kitchens. We took a look at the portfolio of Remy Meijers and found some great kitchen designs. Below you’ll find a sample of his work. Visit his website for more design inspiration. Waterfront house This 100-year old building was used as an office,
When you take a look at this futuristic kitchen, it’s no surprise that it’s located in Rotterdam, the Netherlands (orange is the national color of this country). The house used to be an ambulance garage, but it was professionally transformed into a modern home by LEX Architects. Because the building wasn’t intended as a residence, the architects were able to play with a spacious interior and some unusual architectural elements. Thanks to a dugout, they could create an extra level. This dugout was the perfect place for a kitchen. The
This beautifully renovated house is located in Hawthorne, a suburb of Brisbane, Australia. It was designed by Dion Seminara Architecture. Dion Seminara Architecture managed to retain the authentic character of the original house by preserving certain elements. The renovation process was spread over a time period of 12 years. One of the main goals of this renovation was to create a modern kitchen with plenty of storage space and natural light. Judging from the pictures below, I’d say that the architect succeeded in this task. The new kitchen is vary
The Melba House is located in Anglesea, Victoria, Australia. This residence was designed by the Australian design agency Seeley Architects. It’s a weekend holiday home for a retired couple. Durable materials and minimal maintenance were two key criteria this couple was looking for. Thankfully, Seeley Architects were up to the challenge. The exterior of the Melba House is clad in locally sourced timeber boards. Over the years, the facade will slowly transform into a silvery grey color with subtle color variations, complementing the surrounding native vegetation. The kitchen is connected







