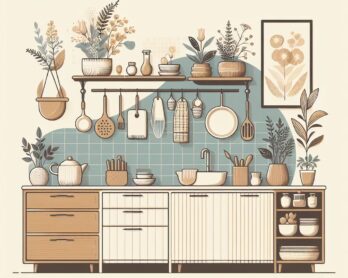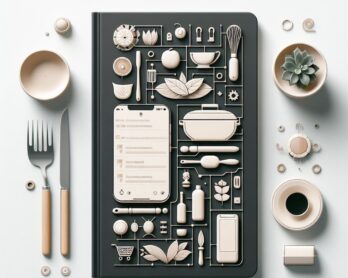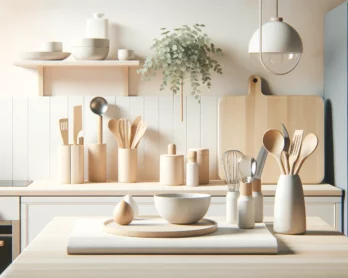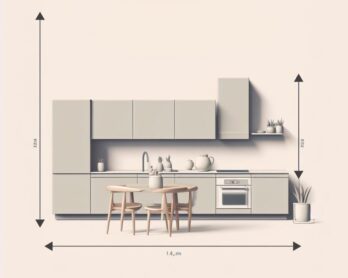If you frequently visit this website, you’ll notice that most modern kitchens use light color scheme. A lot of people are afraid of using dark colors in their interior. But as this design from LINEOFFICE shows; black is beautiful. This black beauty has an unusual S-shape. Behind the wall on the left side is the bedroom. On the right side we find the main workstation and a simple kitchen island. One thing I really like about this design is the indirect light – it looks great in combination with the
This modern white kitchen with a nice glossy finish can be found somewhere in Belarus . Unfortunately I don’t know the name of interior designer or design agency. This L-shaped kitchen has a big kitchen island in the middle. The island also acts as a casual dining area (that’s why there’s a conveniently placed television on the opposite wall). The built-in ovens and coffee maker are the only non-white elements in this kitchen. But let’s not forget the bright green chairs in the adjacent dining room (they look great, don’t they?). All
You might remember AR Design Studio from one of our previous articles. Today we take a look at another beautiful creation from this design agency. They designed this open kitchen for a young couple from Winchester, England. This kitchen and living room is actually an extension of the existing house. The open design, light color scheme and big windows create a sense of space. The wooden table provides some much needed contrast. The kitchen itself consist of a big kitchen island with black cabinets and a white glossy countertop. The
This kitchen can be found in a residential project in Perth, Australia. The interior of this home was designed by Residential Attitudes. One thing we notice immediately is the lowered ceiling above the kitchen. The corner of the kitchen island follows the same curvature. Design-wise we see a lot of glossy white surfaces that reflect the indirect light and light from the ceiling spots. Don’t forget to take a look at the beautiful pendant lamp that hangs above the dining table (last photo). Looks great, doesn’t it? More information on
Time for another dose of kitchen design inspiration. Today we take a look at a corner kitchen by Techne Architects. It can be found in a house in the beautiful Fitzroy, Victoria, Australia. This L-shaped kitchen has a very clean design with straight lines and a simple color scheme. In the middle of this L-shape we find a dark wooden ‘block’ that is connected to the dining table. This wood contrasts nicely with the white/gray/black colors from the rest of the kitchen. One of my favorite elements of this design is







