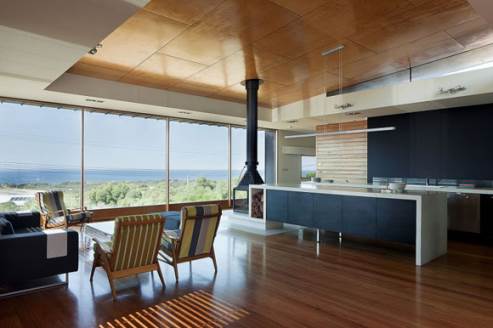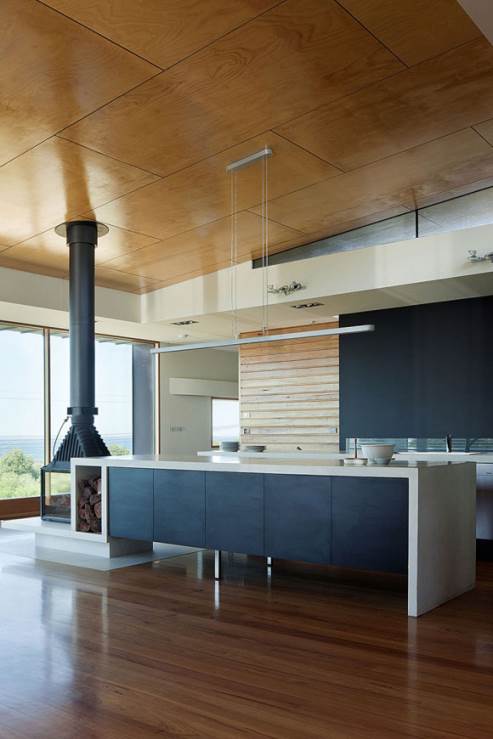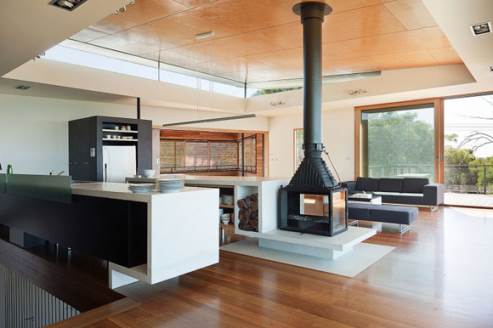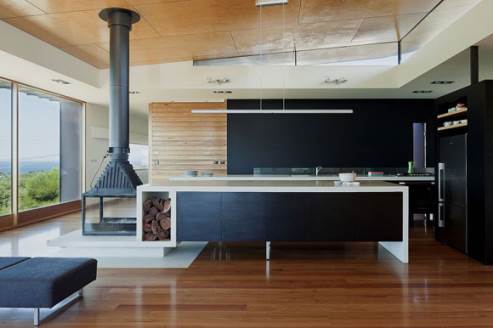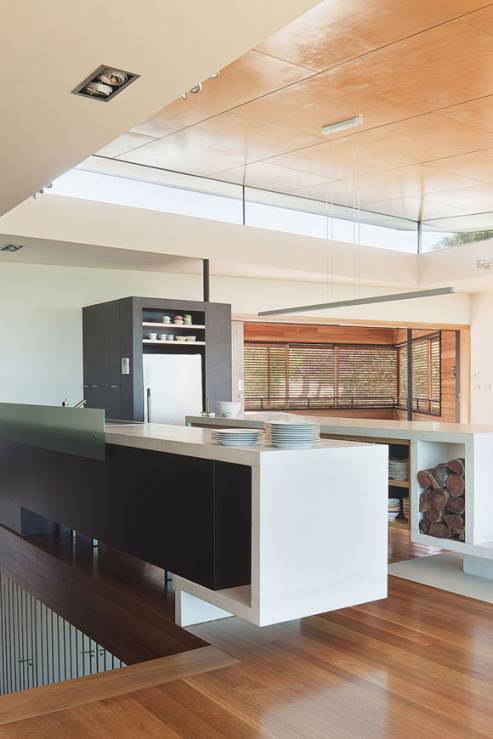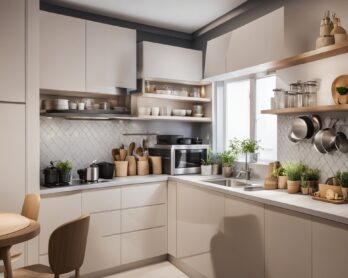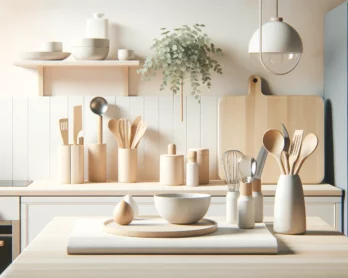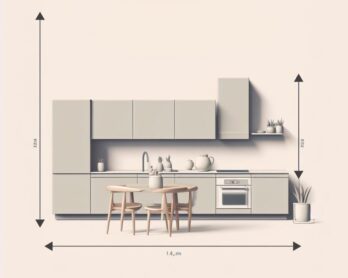The Melba House is located in Anglesea, Victoria, Australia. This residence was designed by the Australian design agency Seeley Architects. It’s a weekend holiday home for a retired couple. Durable materials and minimal maintenance were two key criteria this couple was looking for. Thankfully, Seeley Architects were up to the challenge.
The exterior of the Melba House is clad in locally sourced timeber boards. Over the years, the facade will slowly transform into a silvery grey color with subtle color variations, complementing the surrounding native vegetation.
The kitchen is connected directly to the living room, creating an immense sense of space. The ’tilted’ roof adds to this effect. As you can see, all cabinets are below waist-height. This means there’s nothing to obstruct your view. The only element that really stands out is the wood-burning stove next to the kitchen island.
The rest of the kitchen is kept as simple as possible, with a minimalistic color scheme and straight lines. The fridge and the surrounding storage space act as a nice ‘counterbalance’ for the stove. The lighting, as the rest of the kitchen, has a modern look.
More info on the website of Seeley Architects.
