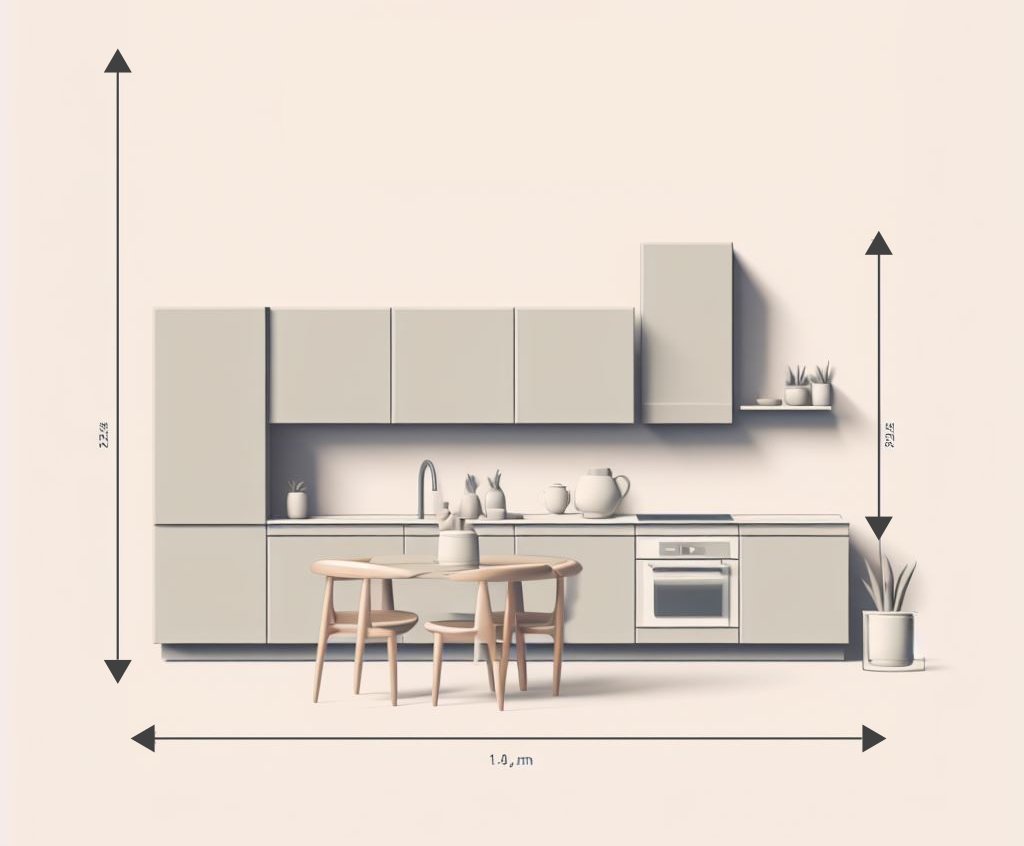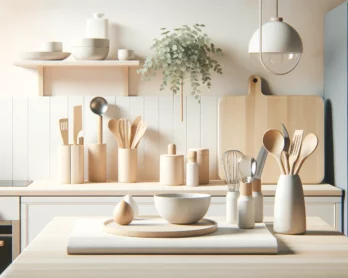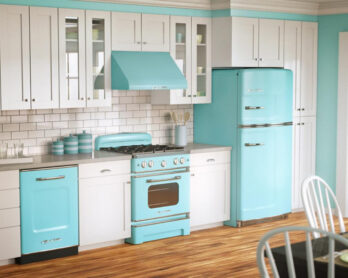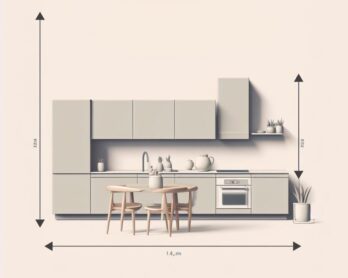Have you ever wondered about the average size of kitchen? It’s a space we spend so much time in, but understanding the dimensions that define modern homes can help us create more efficient and functional kitchens. Let’s dive into the world of kitchen sizes, from single-family homes to apartments and tiny houses, and explore how they have evolved over time!
Key Takeaways
Kitchen size is affected by home type, layout options and homeowner preferences.
Standard kitchen dimensions for appliances & fixtures vary from region to region.
Optimize your space with efficient storage solutions, prioritize functionality and balance aesthetics & practicality.
The Impact of Home Types on Kitchen Size
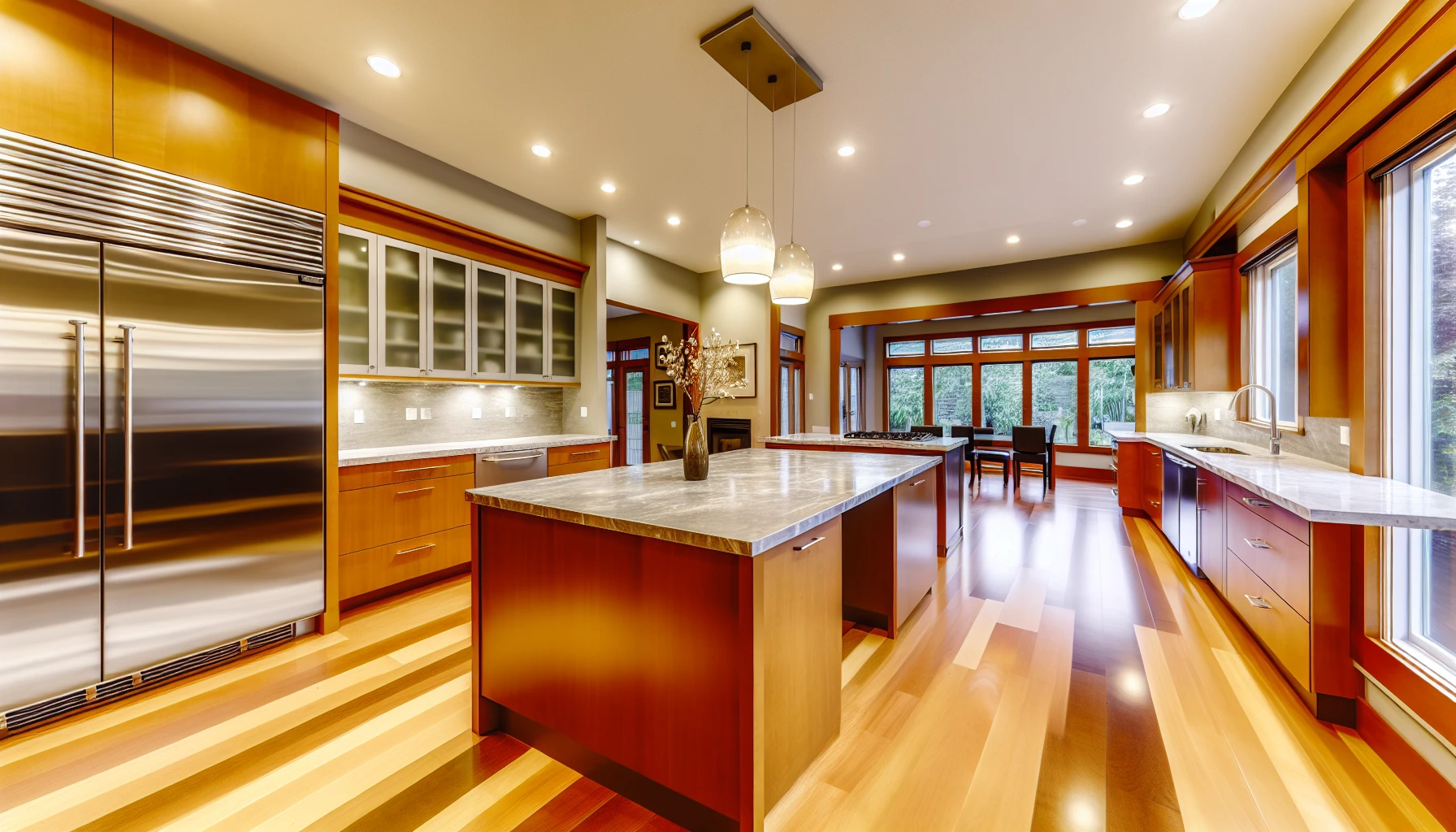
The size of your kitchen is significantly influenced by the type of your home. Typically, single-family homes feature larger kitchens compared to apartments and tiny houses, thanks to the more generous floor space and a preference for open-concept designs. But what are the actual dimensions of these kitchens, and how does this impact food storage, dining space, and overall functionality? Let’s examine these variations.
Single-Family Homes
In single-family homes, kitchens tend to be larger, averaging around 161 square feet for single-story homes and 174 square feet for multi-story homes, according to the National Kitchen and Bath Association (NKBA).
Open-concept kitchen designs are popular in single-family homes, creating a larger, more open space for cooking and entertaining, making them ideal for eat-in kitchens.
Apartments
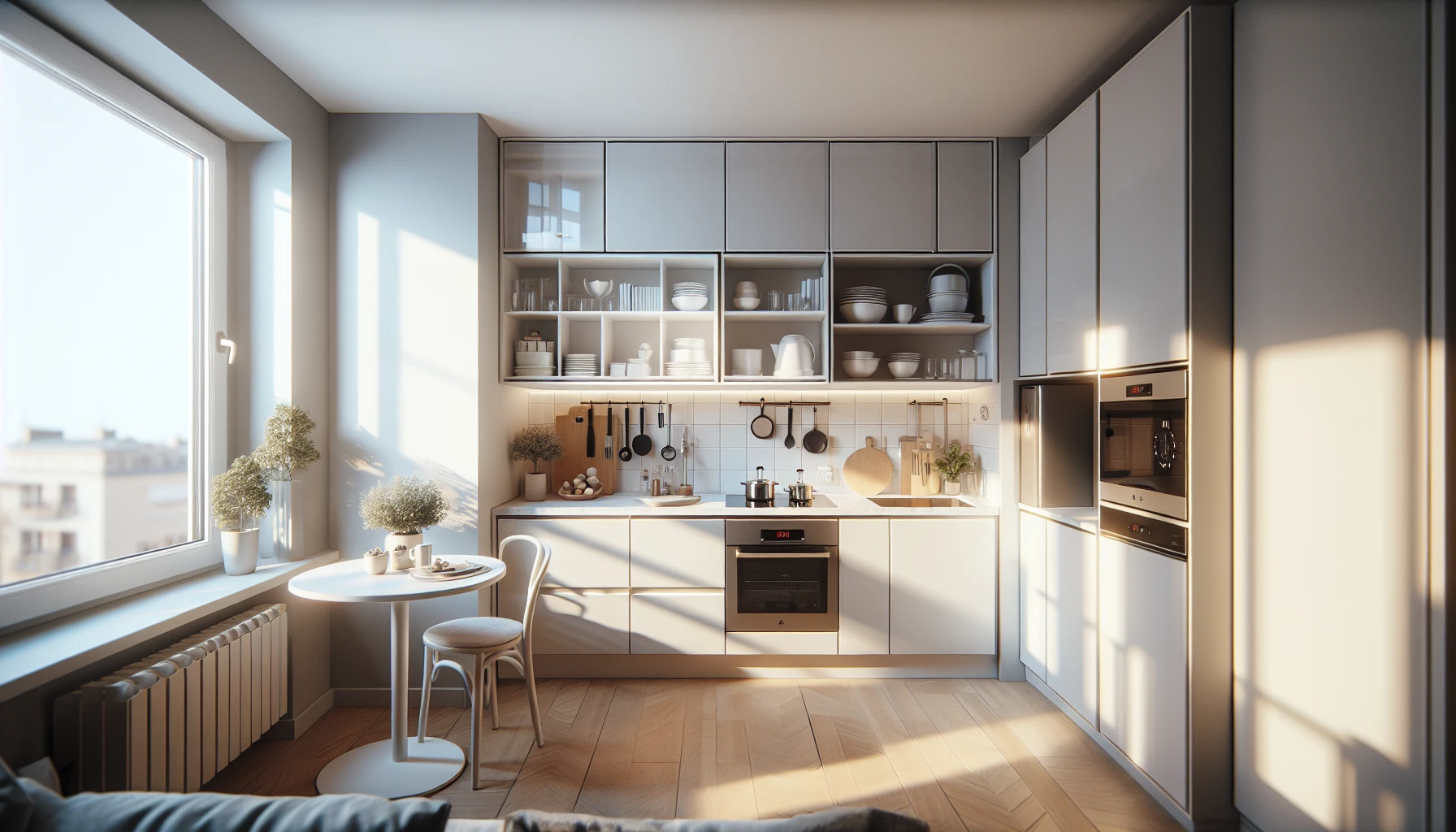
When it comes to apartments, kitchens are usually smaller due to limited space, often falling under 100 square feet. The typical size of a kitchen in homes under 1500 square feet is around 103 square feet, separate from the living room area.
Apartments often utilize open-concept designs and efficient cabinetry to make the most of the limited space.
Tiny Houses
Tiny houses, on the other hand, prioritize space-saving designs, resulting in compact kitchens that still offer essential functions. While tiny house kitchens may be small, they’re designed to make the most of limited space so you can still have all the essentials without taking up too much room, contrasting with average kitchen sizes in larger homes.
Evolution of Kitchen Sizes Over Time
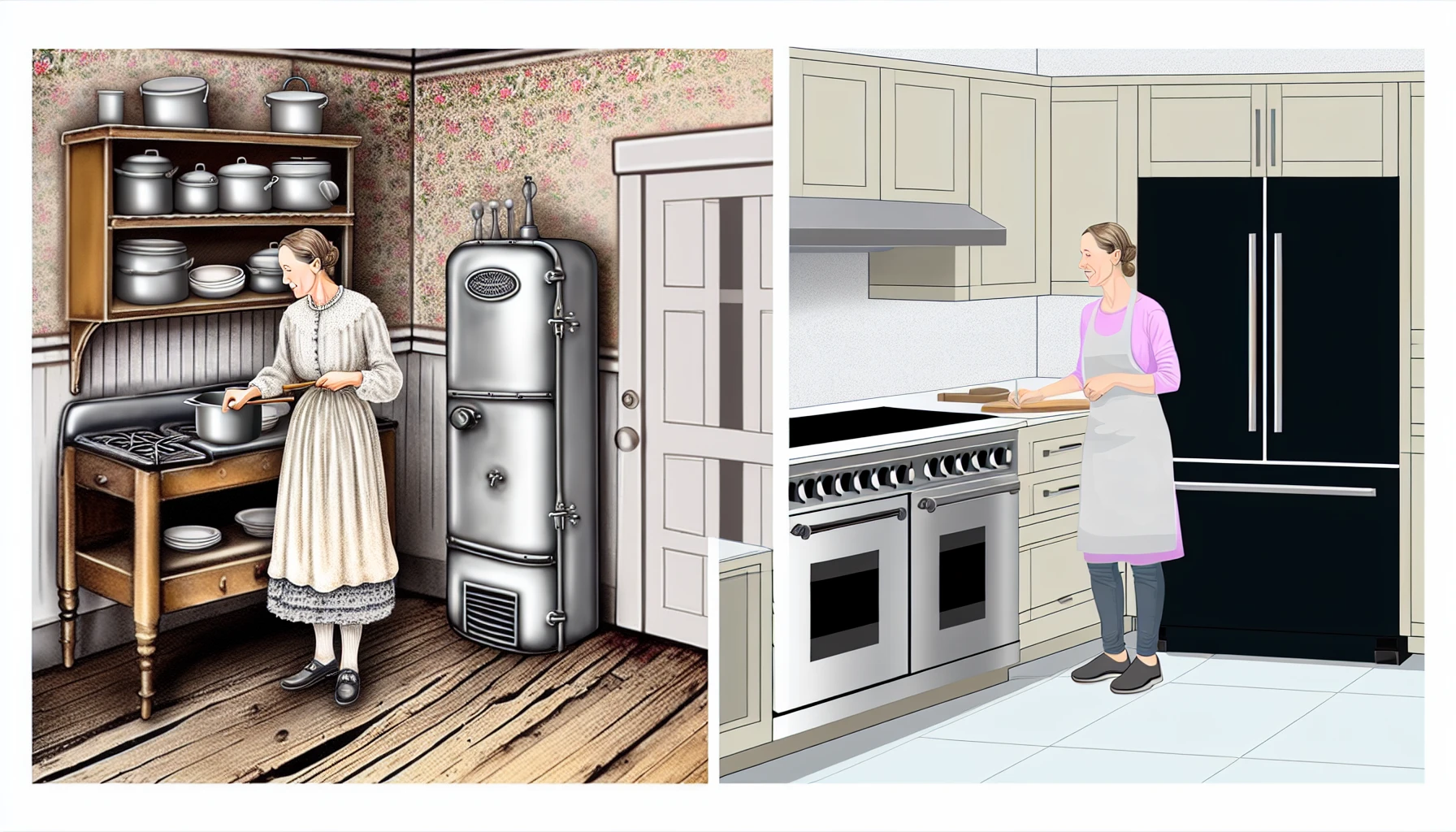
Kitchens have come a long way since the early 20th century, evolving from small, cramped spaces used primarily for food preparation to larger, more functional areas that serve social functions as well. Innovations in cabinet design, appliances, and changes in family habits have all contributed to the increase in average kitchen size over time.
Let’s analyze how kitchens have transformed through the decades.
Early 20th Century Kitchens
Kitchens in the early 20th century were small and primarily focused on food preparation, with limited space for appliances and storage.
The introduction of smaller appliances marked a shift toward more practical and organized kitchens, and it was during this time that efficient cabinetry began to play a significant role in kitchen design.
Post-War Kitchens
Post-war kitchens saw a significant increase in size and functionality. The changes included:
Introduction of smaller appliances
Informal eating spaces
More efficient use of space
More modern design aesthetic
The post-war era marked a shift in kitchen design toward greater functionality and usability.
Modern Kitchens
Modern kitchens have continued to grow in size, often featuring open-concept designs, islands, and walk-in pantries. The average size of a modern kitchen in the US is between 161 and 174 square feet for single and multi-story homes respectively.
The focus on open-concept designs has made kitchens more spacious and functional, allowing for better flow and increased usability.
Factors That Influence Kitchen Size
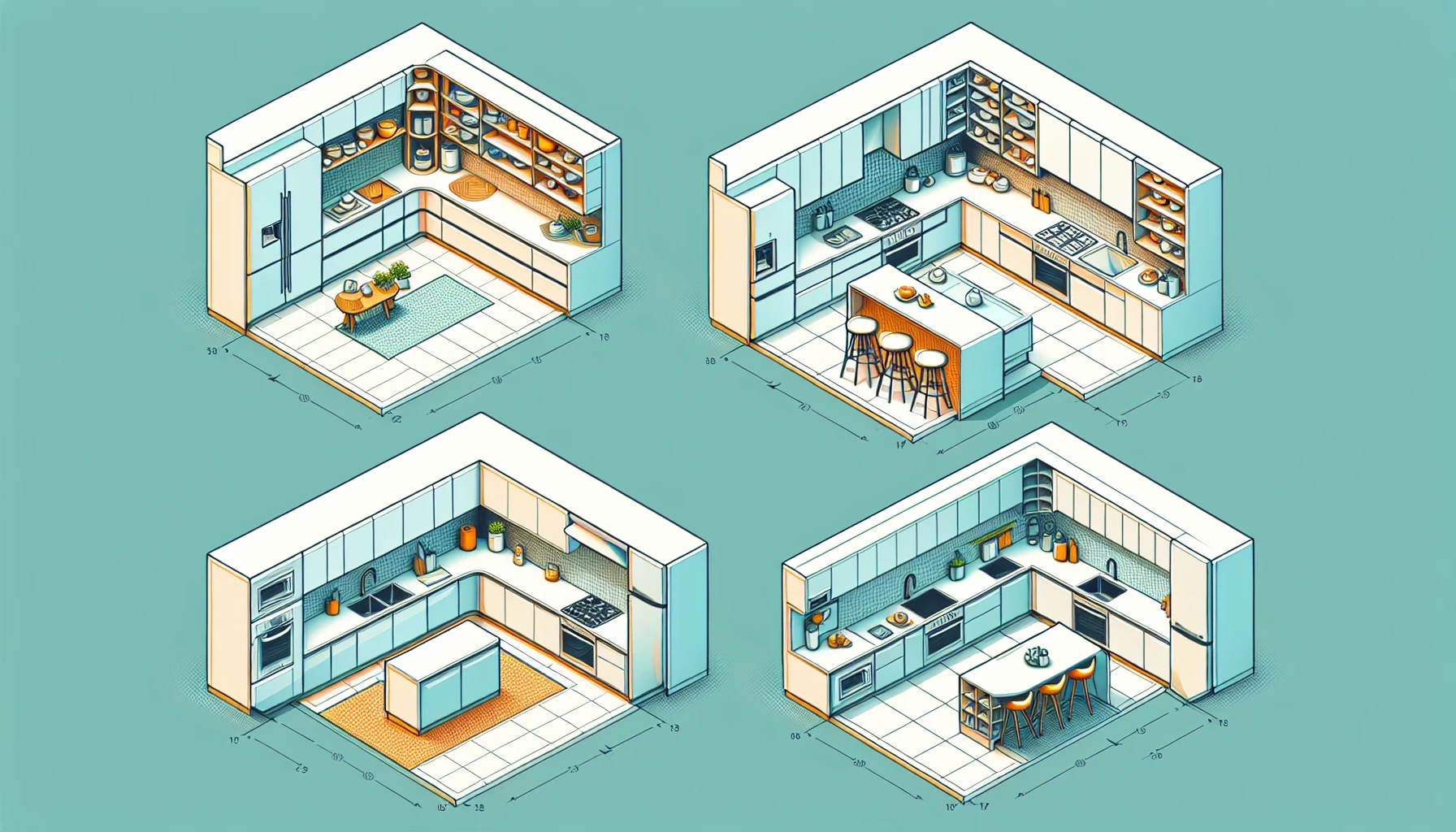
Several factors can influence the size of a kitchen, including layout options, available space within the home, and homeowner preferences. Each of these factors can play a role in determining the final kitchen size and design.
Let’s further analyze these factors and their influence on your kitchen’s functionality and appearance.
Layout Options
Kitchen layout options, such as galley, L-shaped, or U-shaped kitchens, can impact the overall size and functionality of the space. Different layouts cater to various needs and preferences, and choosing the right layout can help optimize the available space in your kitchen.
For example, an L-shaped kitchen is ideal for medium-sized kitchens, while a galley kitchen works well in smaller spaces.
Available Space
The available space within your home, including square footage and any structural limitations, can dictate the size of your kitchen. The size of your home generally affects the size of the kitchen, with larger homes having larger kitchens and smaller homes having smaller kitchens. It’s usually proportional to the square footage of the home.
Homeowner Preferences
Homeowner preferences, such as the desire for open-concept designs or specific appliances, can also affect the size of a kitchen during home improvement.
When selecting appliances and fixtures for your kitchen, size and capacity should be taken into consideration, as well as how they will fit within the overall kitchen design.
Standard Kitchen Dimensions for Appliances and Fixtures
Understanding the standard kitchen dimensions for appliances and fixtures, such as refrigerators, ovens and stovetops, and sinks, is essential when planning and designing your kitchen. Knowing these dimensions can help ensure that your kitchen is both functional and aesthetically pleasing.
Let’s examine the standard dimensions for these key kitchen components.
Refrigerators
Refrigerators come in various sizes, with the most common being:
Top-freezer models
Side-by-side models
French door fridges, which are typically around 29 3/8 to 34 5/8 inches deep
Side-by-side fridges, which usually measure 32 3/4 to 39 3/4 inches wide, 65 7/8 to 71 1/4 inches tall, and 29 3/4 to 31 1/8 inches deep.
Bottom freezer fridges typically range from 29 1/2 to 32 3/4 inches wide, and 33 3/8 inches deep. They usually measure between 67 to 70 inches tall.
Ovens and Stovetops
Ovens and stovetops have standard dimensions, with 30×24 inches being a common size for stovetops and a 24-inch depth for ovens. When selecting an oven and stovetop for your kitchen, it’s important to consider the available space and how these appliances will fit within your overall kitchen design.
Sinks
Kitchen sinks typically range from 12 to 40 inches in width, with 30 inches being the average size for a kitchen sink. The size of the sink should be chosen based on the user’s specific needs and the available space in the kitchen.
With various styles and sizes available, you can find a sink that perfectly fits your kitchen’s design and functionality.
Tips for Optimizing Kitchen Space
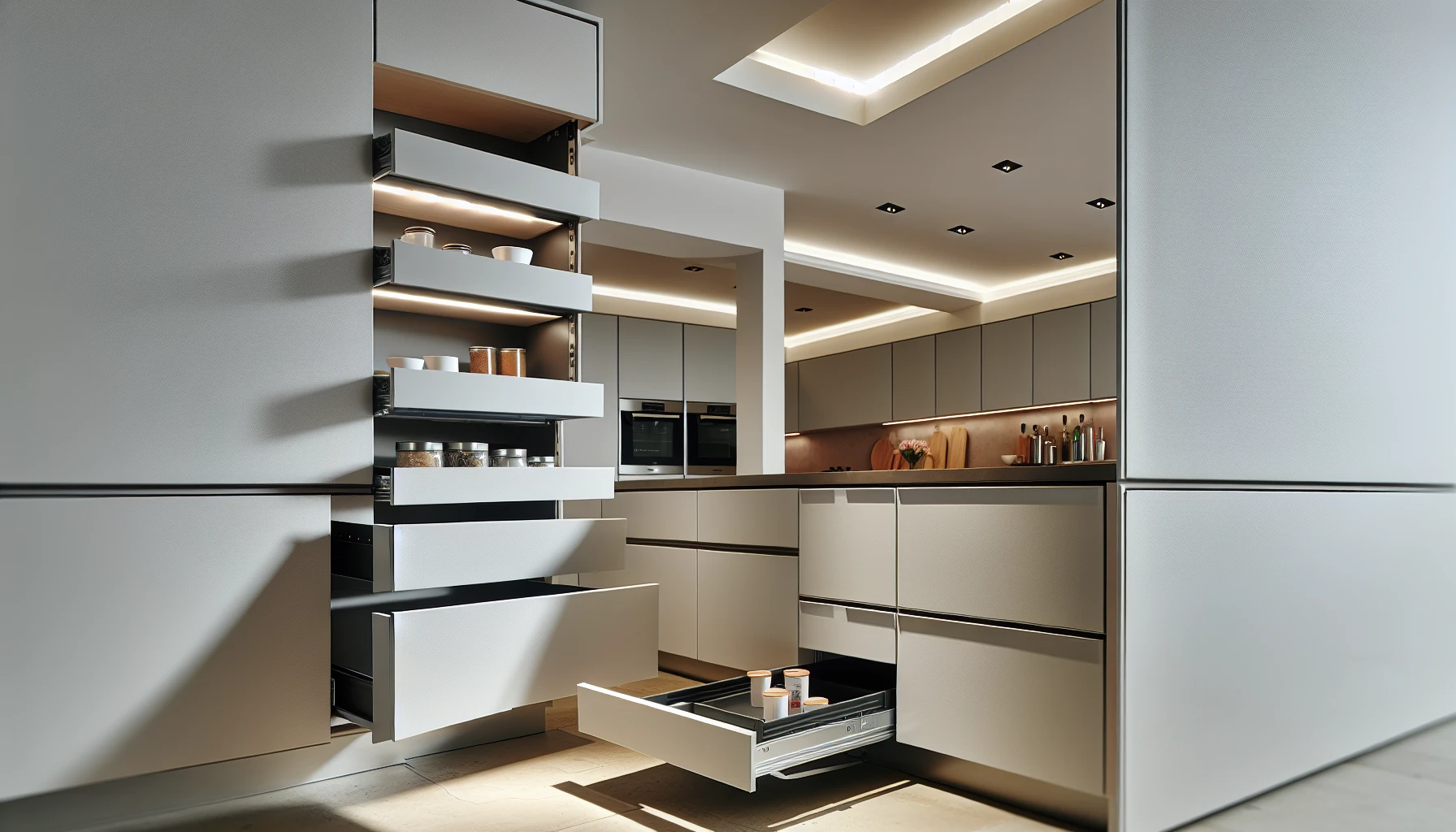
Maximizing the efficiency and functionality of your kitchen space is essential for a smooth and enjoyable cooking experience. By implementing efficient storage solutions, prioritizing functionality, and balancing aesthetics and practicality, you can create a kitchen that not only looks great but also serves its purpose well.
Let’s review some strategies for optimizing your kitchen space, including countertop space.
Efficient Storage Solutions
Implementing efficient storage solutions, such as pull-out shelves and corner cabinets, can help maximize available space in your kitchen. These storage solutions allow you to store and organize your kitchen items more effectively, making the most of your kitchen space and ensuring a clutter-free environment.
Prioritizing Functionality
When designing your kitchen, it’s essential to prioritize functionality, ensuring that the space is both practical and efficient for everyday use. This involves choosing appliances and fixtures that suit the needs of the homeowner and the available space, as well as considering how the layout of the kitchen will impact its functionality.
Balancing Aesthetics and Practicality
Creating a visually appealing kitchen is important, but it’s also essential to balance aesthetics with practicality. This means choosing materials, colors, and designs that not only look great but also serve their intended purpose.
By balancing aesthetics and practicality, you can create a kitchen that is both beautiful and functional.
Regional Variations in Kitchen Size
Regional variations in kitchen size exist, often influenced by the local housing market and the size of homes in the area. Larger kitchens are often found in areas with larger homes and more available space, while smaller kitchens may be more common in densely populated urban areas.
Let’s examine some examples of how kitchen sizes differ regionally.
Summary
In conclusion, understanding the average size of a kitchen and the various factors that influence it is crucial for creating a functional and aesthetically pleasing space. From the type of home and its historical context to homeowner preferences and regional variations, several factors contribute to the size and design of kitchens. By considering these factors and implementing efficient storage solutions and functional layouts, you can create a kitchen that serves both your practical needs and your design preferences.
Frequently Asked Questions
What is a standard size kitchen?
The average kitchen size typically ranges from 180 to 440 square feet, with 225 Square Feet as the national average.
What is the average size of a restaurant kitchen?
On average, a restaurant kitchen is 1051 square feet, according to RestaurantOwner.com who polled over 700 business owners. A small kitchen usually takes up 25-30% of the total facility size.
How have kitchen sizes evolved over time?
Kitchen sizes have evolved significantly over time, moving from the smaller food preparation spaces of the early 20th-century to the larger and more functional modern kitchens that we know today.
What factors influence the size of a kitchen?
The size of a kitchen is determined by the type of home, layout options, available space, and homeowner preferences.
What are some tips for optimizing kitchen space?
Optimize your kitchen space by implementing efficient storage, prioritizing functionality, and striking a balance between aesthetics and practicality.

