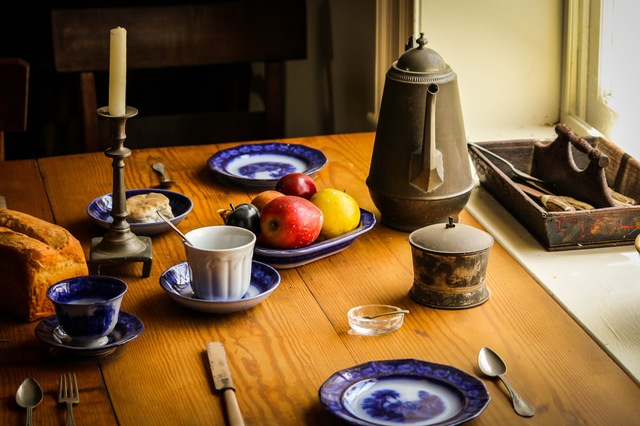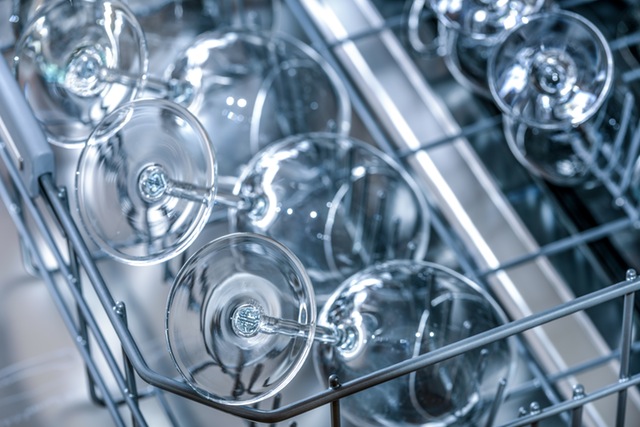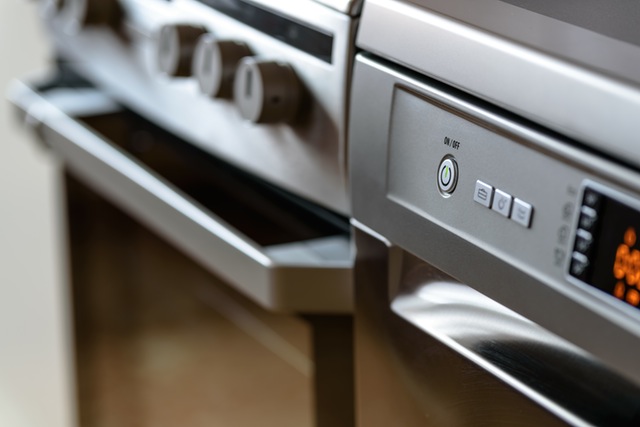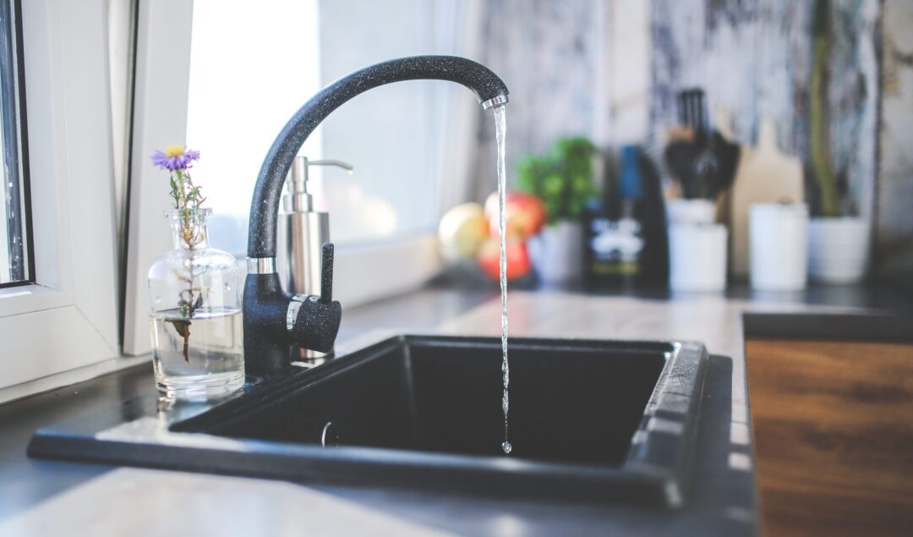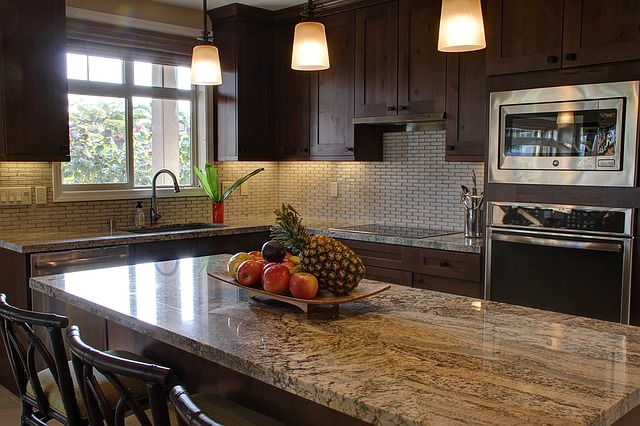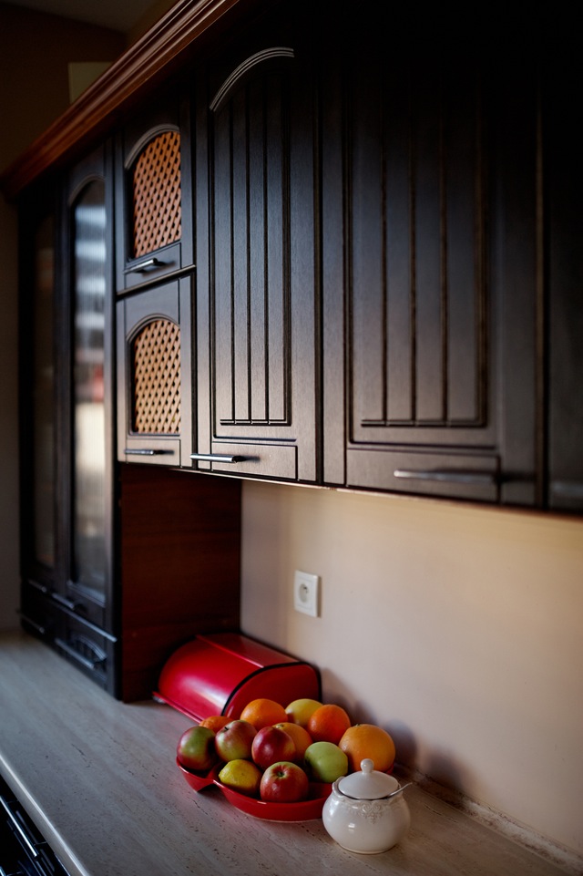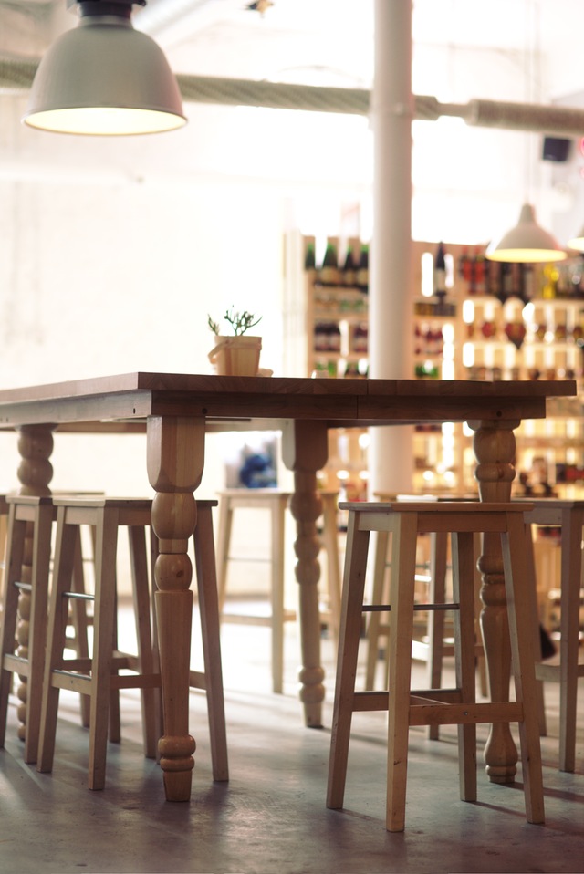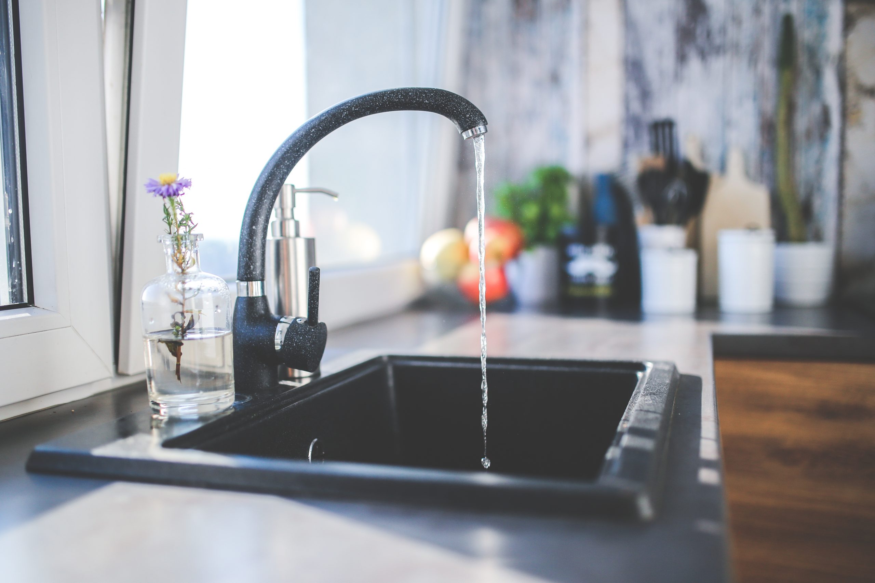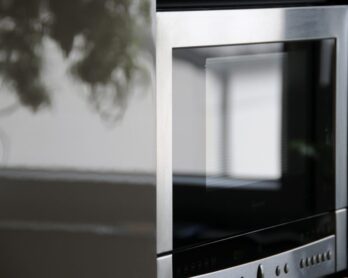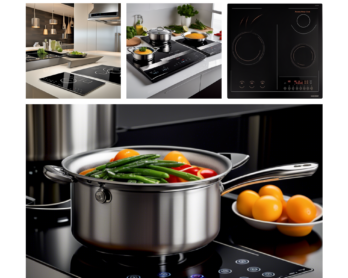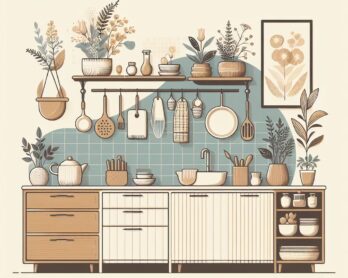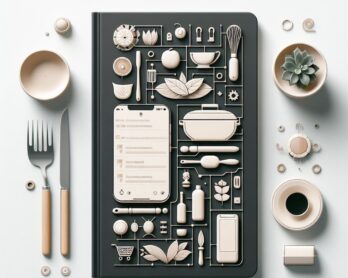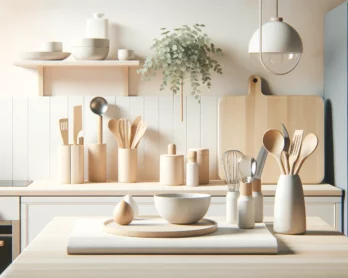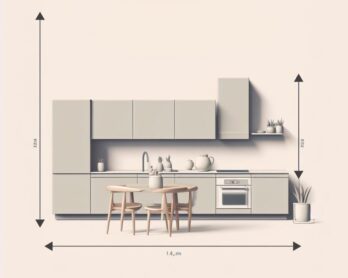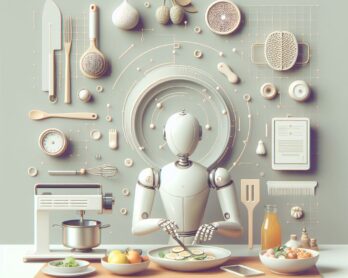Are you dreaming of and planning for a new-build house or an outdated kitchen to remodel? If yes – you are facing a lot of work for sure. 🙂 We all have been there from time to time. Below is listed recollection of the most questions that you need to answer while planning and working to design your own kitchen.
Designing your kitchen is creative and satisfying at the end of the day. You will have it made the way you want it to function for your appliances and work areas. Great thing is that now there a lot of help around: start with special software or applications to help you with arranging of space. Later sales people from home centers will be willing to help you to measure and plan cabinet size.
In the meantime, make a drawing on graph paper where one square equals a foot or a half foot with your tentative ideas. Generally being off an inch will throw the build off entirely, but you need to start first and draw some ideas of you dream kitchen. Show the window first and don’t forget to add main appliances in the beginning. Experiment and move things around on the paper.
After your preliminary paper concept is ready check software to make your design look good. There you will be able to place cabinets, refrigerator, stove with oven or separate oven(s), dishwasher, and anything else you want to add. Decide on whether the dishwasher will be on the right or left side of the sink. Decide that at the outset, because it’s very expensive to move it. Right–handed people tend to like it on the right. Either way, be sure the drain from the dishwasher goes through the garbage disposal drain side of the sink, which will be on the right if your dishwasher is installed on the right. Two recessed can lights are nice above the sink to avoid shadows when being at the sink at night.
Kitchen Area Layout
The kitchen is the gathering room of any house. When you design your own kitchen, you will need to answer yourself on this check points questions:
- Do you want your kitchen to be an eat-in kitchen? If you do, you will need to plan on the floor space for the table and chairs.
- Do you have a separate eating area or dining room with an open floor plan? If so, you can go all-out planning only the kitchen.
- Do you have a peninsula or island in mind with tall stools or chairs to accommodate your guests?
- Do you have plans for the activities and lifestyle of youngsters or teenagers?
- Do you need a small space for a laptop?
- What rooms do you want attached to the kitchen?
For a remodel, draw the current walls and decide if you want to remove or add walls. You might need to beam walls structurally based upon roof load. Do you want the plumbing and electrical to be as is, or do you need to move the plumbing to accommodate a new sink location? You might want to add more electric switches and outlets. But just to remind: redoing electrical and plumbing is pricey for anyone’s budget.
The Fun Part
The exciting time is deciding on what you want to put into your new kitchen. Do you want wood cabinets and if so, what kind of wood? Stainless steel appliances, black, or white? Built-in refrigerator?—be sure there is 3/8-inch clearance on both sides so it can breathe. Sinks? Porcelain or stainless steel? Do you want task lights under the cabinets or pendant lights over the island or peninsula, or even track lighting in a few places on the ceiling?
For flooring you will want to consider wood, tile, brick, marble, granite, and other beautiful materials. Some people still use kitchen-type carpeting.
Don’t panic! Here I’ve collected almost all questions that you will need to think off during planning, it should not switch you from your idea, but rather to get you ready and make check-list. Like this you can plan and decide all of your slightest preferences and you will realize a beautiful kitchen in the end.

