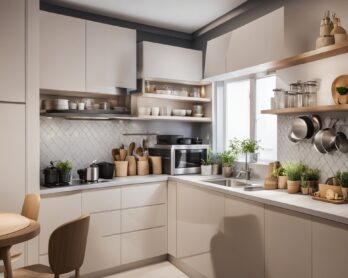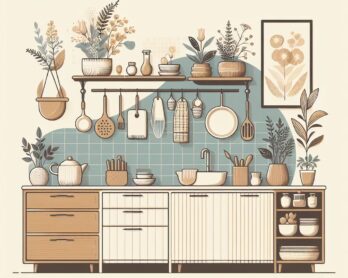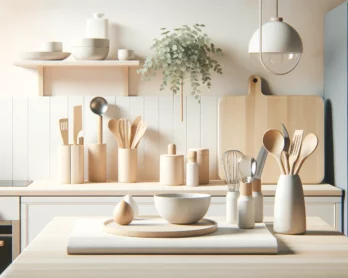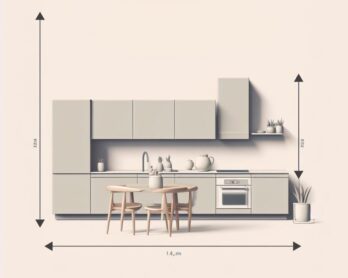Making your own kitchen cabinets may mean that you would be one big step closer to your dream kitchen without breaking the bank. If you do it right, it can even turn out to be better than buying cabinets, as you can customize them the way you want.
However, while large-scale cabinetmaking may be too overwhelming for beginner woodworkers, you can certainly get started with one of the most basic but highly customizable kitchen cabinet plans being shared below.
Open Frameless Base Cabinet Plans
As the name suggests, this cabinet won’t have a full panel at the top, but stretchers instead, making it perfect to be installed beneath a counter.
These cabinets are also highly customizable, and if you make several of them, you wouldn’t have to bother with anything else as far as your kitchen’s storage space is concerned.

Materials You May Need
Depending on your exact requirements, you may need the following materials.
- Melamine panels
- PVC edge banding
- Hardwood veneer plywood (the edge band is recommended to be around 0.5mm)
Assembly
Given that it’s a basic plan, the assembly is fairly easy. You can simply use wooden screws and glue to fasten the stretchers to the ends of the wall. You also need to make sure that you make dado cuts in the wall ends as well as the top and bottom of the stretcher so that the back floats.
It’s not recommended to glue the back part in order to allow it to expand and contract a bit.
Size
Given that this plan allows you to make highly customizable cabinets, you can actually decide the size according to your requirements. A standard option would be to let the toe kick platform be around 4†and the counter 1 – 1/2â€. It would result in the overall height of the counter being around 36â€.
Here’s a PDF that explains the process using diagrams. You can also find the detailed instructions being shared on this link.
Image source:
http://images.rockler.com/articles/images/kitchen-cabinets.jpg











